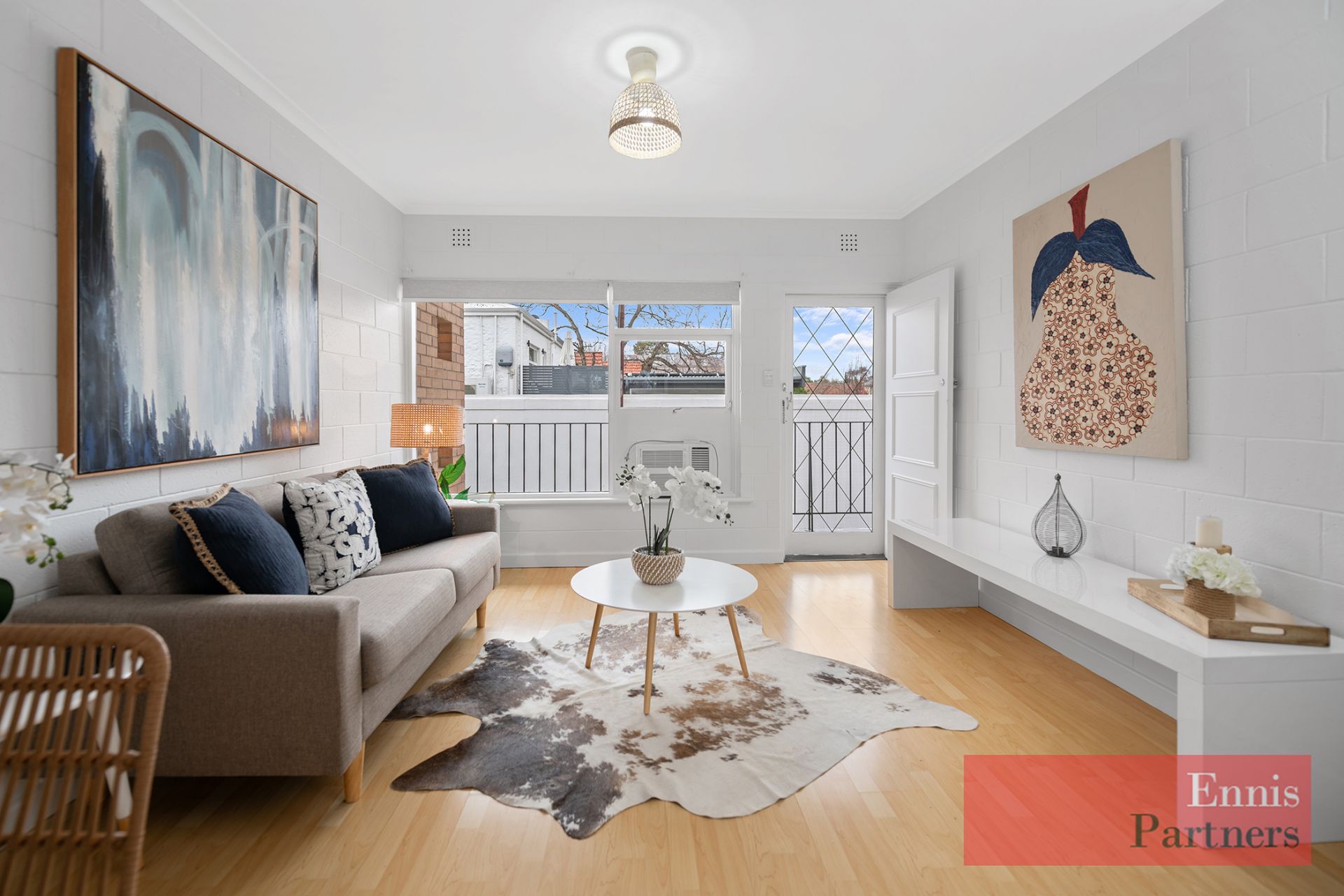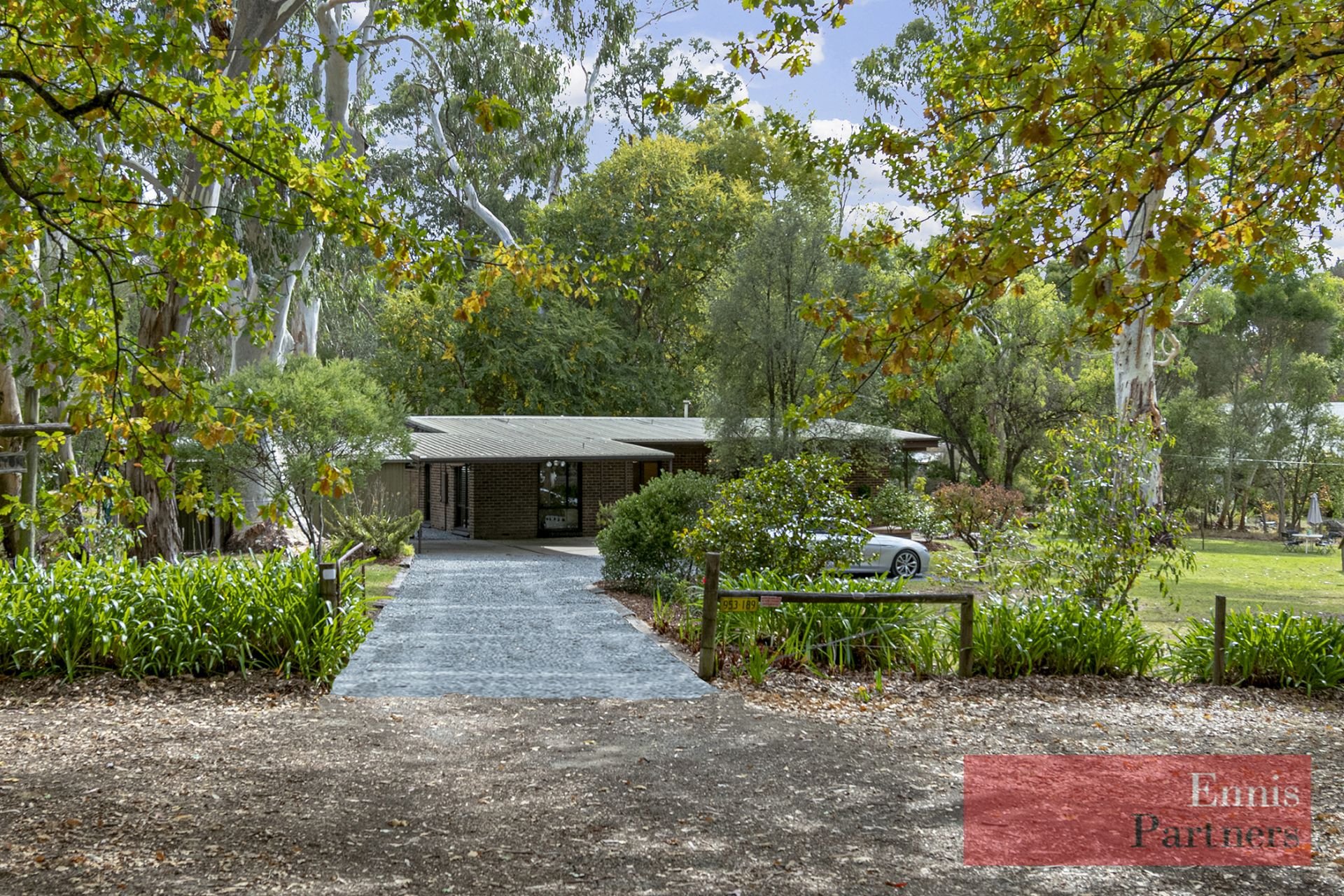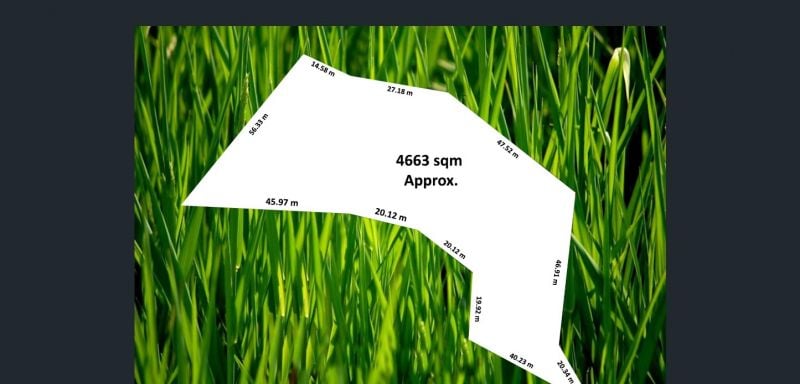Viewings by appointment – Please call Richard Colley to arrange a viewing at a time to suit.
Designed by renowned and respected Woods Bagot architects, and meticulously built to the highest of stands in 1987, this superb home sits proudly situated amongst other prestigious properties in magnificent Medindie.
A delightful one level residence of most generous proportions offers superb comfort, privacy, security, and style.
Quietly situated behind its private front wall, this easily managed home sits well on a large and well-established allotment of some 1060 sqm (approx.). The gorgeous property features:
A welcoming front verandah
Attractive entrance foyer
A magnicently proportioned “reception” room – a fabulous formal sitting/dining room boasting wonderful high vaulted ceilings, with wide and high sliding doors opening to the front patio, and side gardens.
A cosy north facing sunroom, with beautifully fitted shelving and cupboards, also with sliding doors to the front patio, and overlooking the pretty front garden.
A large “entertainers” kitchen with Miele appliances, large expanses of bench and pantry/cupboard space, opening to the casual meals area.
The north facing casual meals area, again with sliding doors, opens to its own north facing outdoor entertaining area, overlooking the front garden and tranquil fishpond.
There are two most generous bedroom suites, one with a generous and well fitted walk in wardrobe and ensuite bathroom, the other with generous cupboard space, and a super ensuite bathroom with a separate bath and shower.
A third “double” bedroom, with built in wardrobes, overlooking a pretty side garden.
A third bathroom, well tiled, and featuring marble topped vanity.
A lockable wine room
A well fitted “family sized” laundry, complete with built in ironing board and more great storage space.
A separate “powder room” with external access from rear garden.
There is also a most spacious double width garage, with remote control panel doors with covered access to the house, and an adjacent lockable storeroom/garden shed.
There is plenty of off-street parking for additional vehicles.
Other features of this double brick home include beautiful wooden parquetry flooring in the entrance foyer and hallway, freshly carpeted bedrooms and sunroom, and a bright neutral décor throughout.
You will love the zoned reverse cycle air conditioning, and happy in the knowledge the solar system is keeping those energy bills down, and a security system.
There are many clever touches included in the design of the home, including external sliding shutters, a laundry shute from the hall to the laundry, a cloak cupboard discretely built into the entrance foyer, and an abundance of storage space to name just a few!
The well-established and easy-care gardens are a delight. The property is well fenced and enjoys great privacy thanks to its well-planned greenery. You will love the north facing front garden – a beautiful green oasis complete with a delightful fishpond.
Medindie is so well situated close to great schools, including Wilderness school around the corner, and St Andrew’s, St Peters, and Prince Alfred colleges nearby. It is also in the catchment area for Walkerville and North Adelaide primary schools, and Adelaide Botanic and Adelaide High Schools.
Just a block away from the North parklands, and an easy walk through North Adelaide to the Adelaide Oval, CBD, Universities, Art Gallery, Libraries, and more no wonder people love living in Medindie!
What a chance to invest in a really comfortable home that offers superb accommodation and a beautiful lifestyle in this premier location!
Please call Richard Colley on 0418 827710 to arrange a viewing of this super home at a time to suit.
For sale by way of Expressions of Interest, concluding Monday 24th June at 11.30am. unless sold beforehand.

 3 |
3 |
 3 |
3 |  2
2 




































