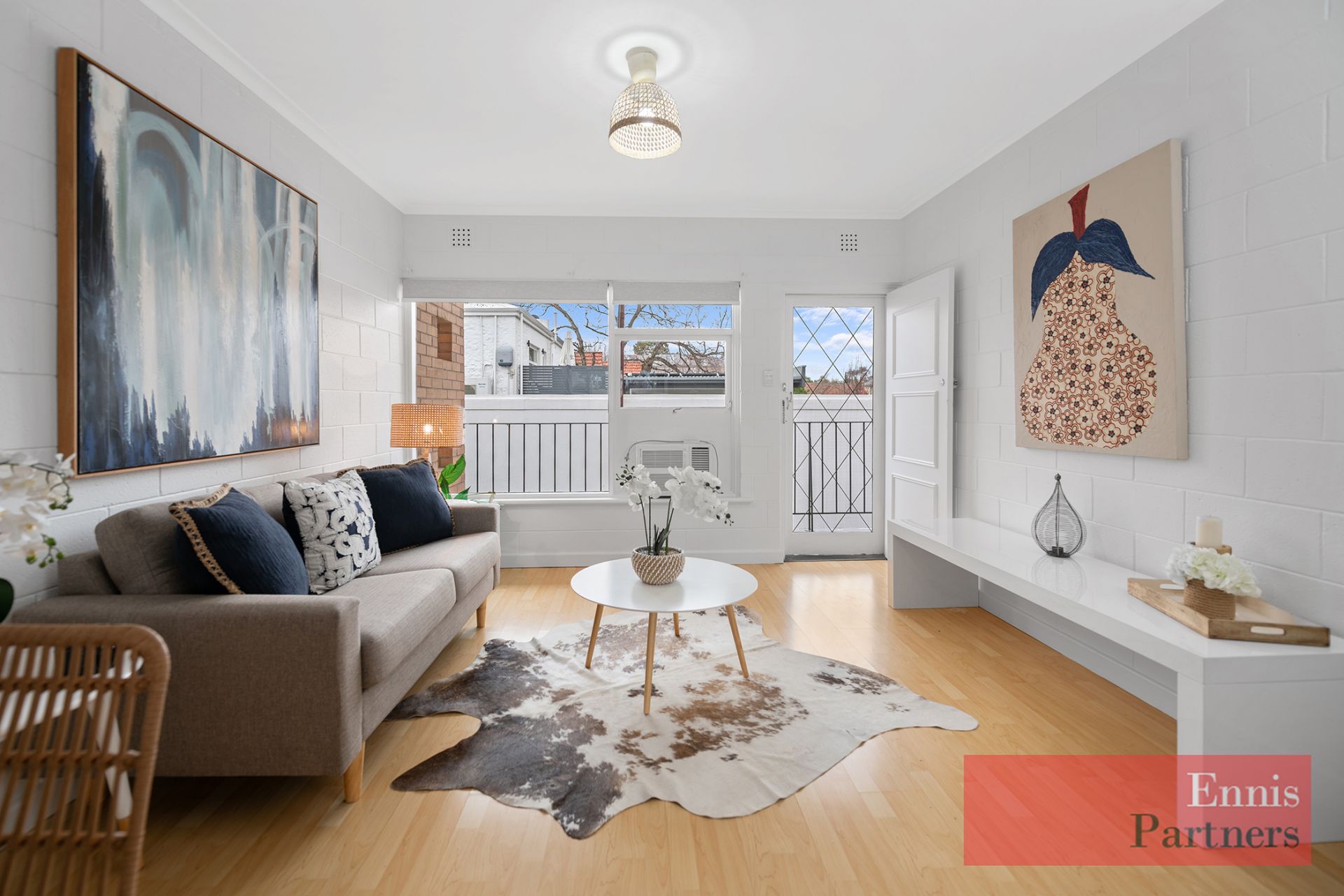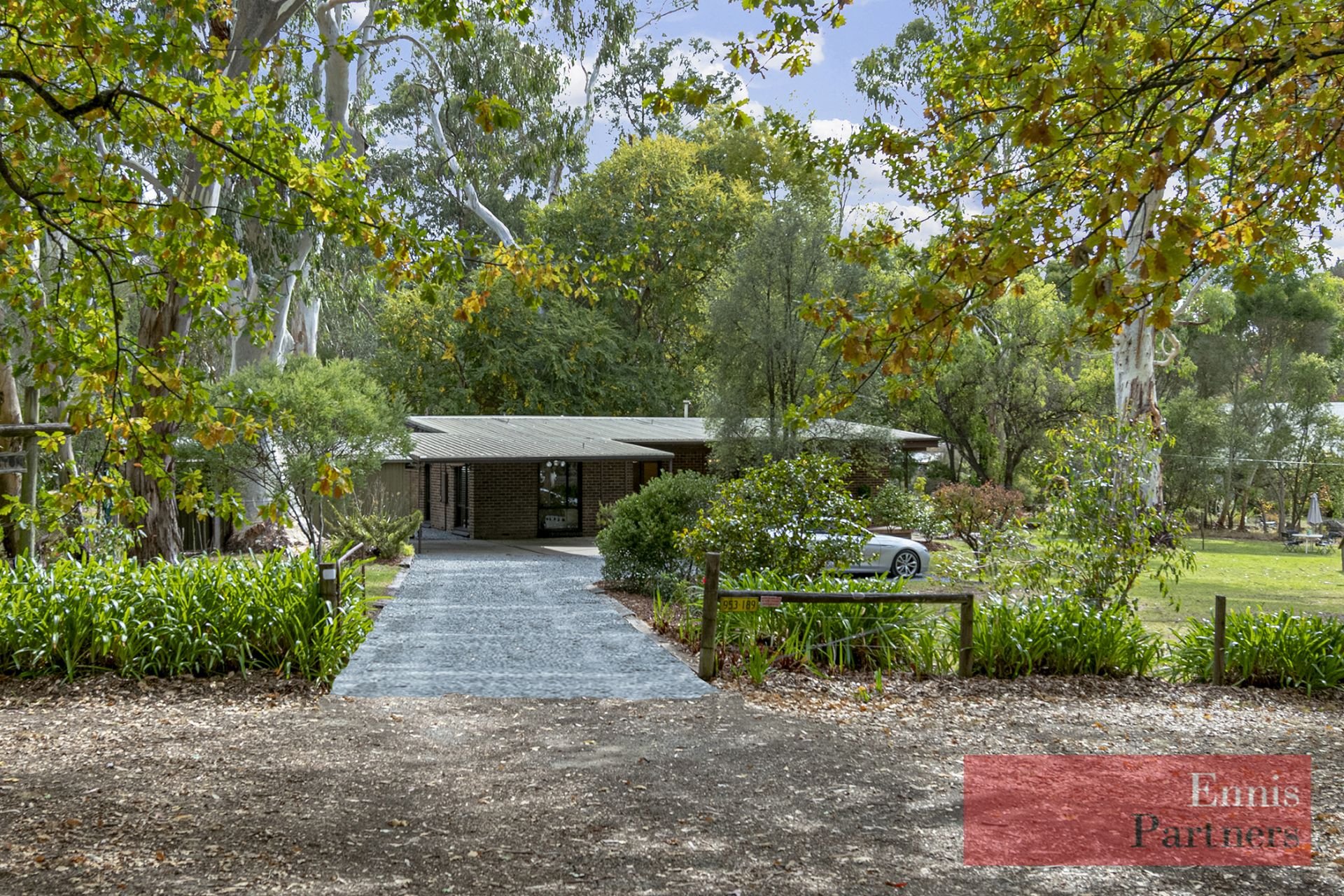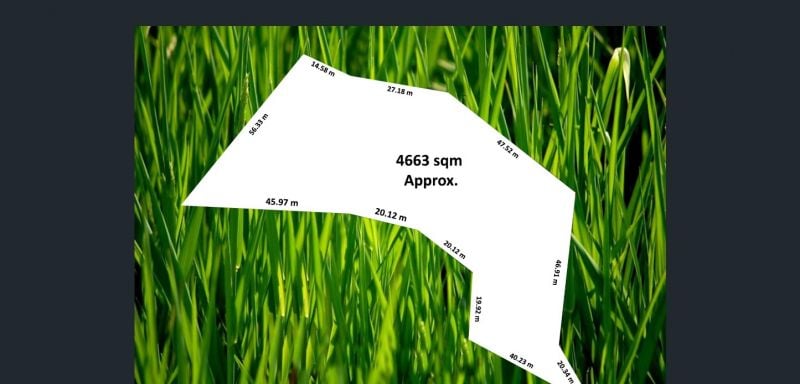This is a big home!
The residence provides wonderful “2 family” accommodation with the mastersuite, study and main living areas (formal and informal living) downstairs plus second living area, bathroom and 3 big bedrooms upstairs – so the “kids” have their own scene.
If wonderfully light and bright open plan family living is on top of your shopping list you will revel in this home! Features include state of the art gourmet kitchen fully equipped with European Smeg appliances and Ceasarstone benchtops, Mount Gambier limestone facade, Western Red Cedar timber windows, ceilings up to 3.3m (10.82 feet) high, Corinthian ‘balmoral’ high doors, Kauri solid timber floors, Italian polished porcelain tiles, 100% wool carpet, reverse cycle ducted air conditioning, outstanding security with pet friendly sensors, video intercom entrance, low voltage downlights throughout, computerised irrigation system and beautifully appointed bathrooms with marble benchtops including Englefield hydrotherapy spa bath with 12 jets and hot pump, Hansa tapware , frameless shower screen to ensuite and semi frameless ‘grange’ shower screen with double sized shower to main bathroom.
There is substantial double lock-up parking with storage under the main roof and a lovely alfresco living area which completes a unique near city home. Quality throughout with no expense spared! Private, Peaceful and Perfect – highly recommended.

 4 |
4 |
 2 |
2 |  2
2 























